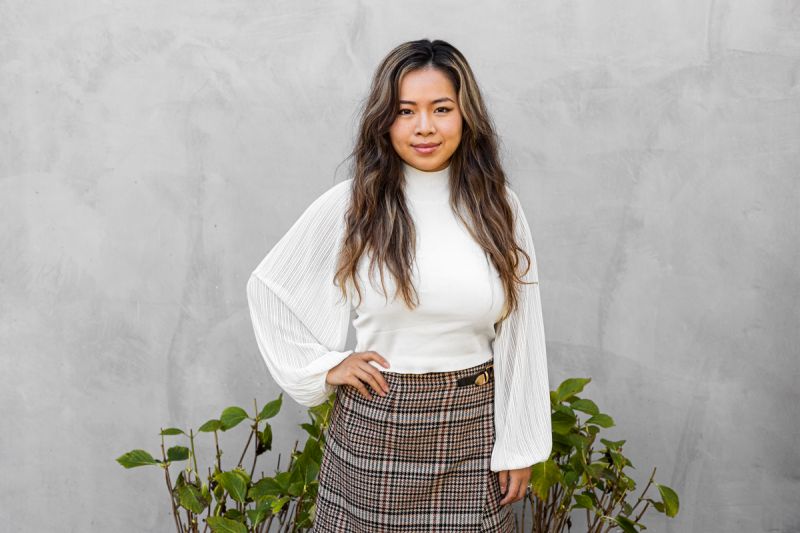46B Tara Street, Sylvania
Semi Detached
Style, light & quality in stunning dual-level residence with water views
Cleverly created to provide an ultra-modern living space in a superb waterside location, this designer duplex is the perfect home for those who want to live and entertain in easy style. Light-filled interiors feature an array of smart contemporary touches and a well-proportioned floorplan highlighted by a flowing open layout that integrates seamlessly with the outside and include sweeping views over the water.
The bright home has been stylishly designed throughout and features level access from the main living area to a sheltered BBQ patio and private garden, where there is a luxury inground swimming pool and paved poolside patio. A second living space opens onto a covered front terrace plus there is an upper-level balcony, both commanding an all-encompassing backdrop of the Georges River.
The entertainer's kitchen is well-appointed with stone benchtops, gas cooking and breakfast bar and has a great outlook over the outside area, plus there are four great-sized upper-level bedrooms, including a spacious master with walk-in wardrobe, ensuite and views over the water. This superb property also features a basement level lock-up garage plus storeroom with direct internal access.
It's the location that will truly appeal to buyers as it is very quietly positioned within easy reach of Southgate Shopping Centre, local schools, parks, waterways and much more.
Highlights:
Crisp and ultra-modern design featuring two separate living areas
A seamless flow to an entertainment patio with outdoor kitchen
Private level garden, inground swimming pool and poolside terrace
Deluxe stone kitchen with breakfast bar and integrated gas appliances
Upstairs bedrooms include a king-sized master with ensuite and walk-in
Wide upper-level balcony that captures sweeping views over the water
Downstairs guest bedroom or home office with adjoining bathroom
Basement level garage with internal access plus an extra car space
Ducted air-conditioning, quality inclusions and deluxe family bathroom
A prime waterside address within a stroll to Southgate Shopping Centre
Call Sookie at 0402 121 594 to arrange a private inspection now.
6-12 months lease available
pet subject to application
The bright home has been stylishly designed throughout and features level access from the main living area to a sheltered BBQ patio and private garden, where there is a luxury inground swimming pool and paved poolside patio. A second living space opens onto a covered front terrace plus there is an upper-level balcony, both commanding an all-encompassing backdrop of the Georges River.
The entertainer's kitchen is well-appointed with stone benchtops, gas cooking and breakfast bar and has a great outlook over the outside area, plus there are four great-sized upper-level bedrooms, including a spacious master with walk-in wardrobe, ensuite and views over the water. This superb property also features a basement level lock-up garage plus storeroom with direct internal access.
It's the location that will truly appeal to buyers as it is very quietly positioned within easy reach of Southgate Shopping Centre, local schools, parks, waterways and much more.
Highlights:
Crisp and ultra-modern design featuring two separate living areas
A seamless flow to an entertainment patio with outdoor kitchen
Private level garden, inground swimming pool and poolside terrace
Deluxe stone kitchen with breakfast bar and integrated gas appliances
Upstairs bedrooms include a king-sized master with ensuite and walk-in
Wide upper-level balcony that captures sweeping views over the water
Downstairs guest bedroom or home office with adjoining bathroom
Basement level garage with internal access plus an extra car space
Ducted air-conditioning, quality inclusions and deluxe family bathroom
A prime waterside address within a stroll to Southgate Shopping Centre
Call Sookie at 0402 121 594 to arrange a private inspection now.
6-12 months lease available
pet subject to application
Contact Agents
Sookie Yue Luo
Similar Properties
For Sale
Contact Agent
Sylvania
315 Princes Highway
- 5
- 4
- 1
For Sale
Asking Price: $2,239,500
Sylvania
51 Craigholm Street
- 4
- 3
- 2
































